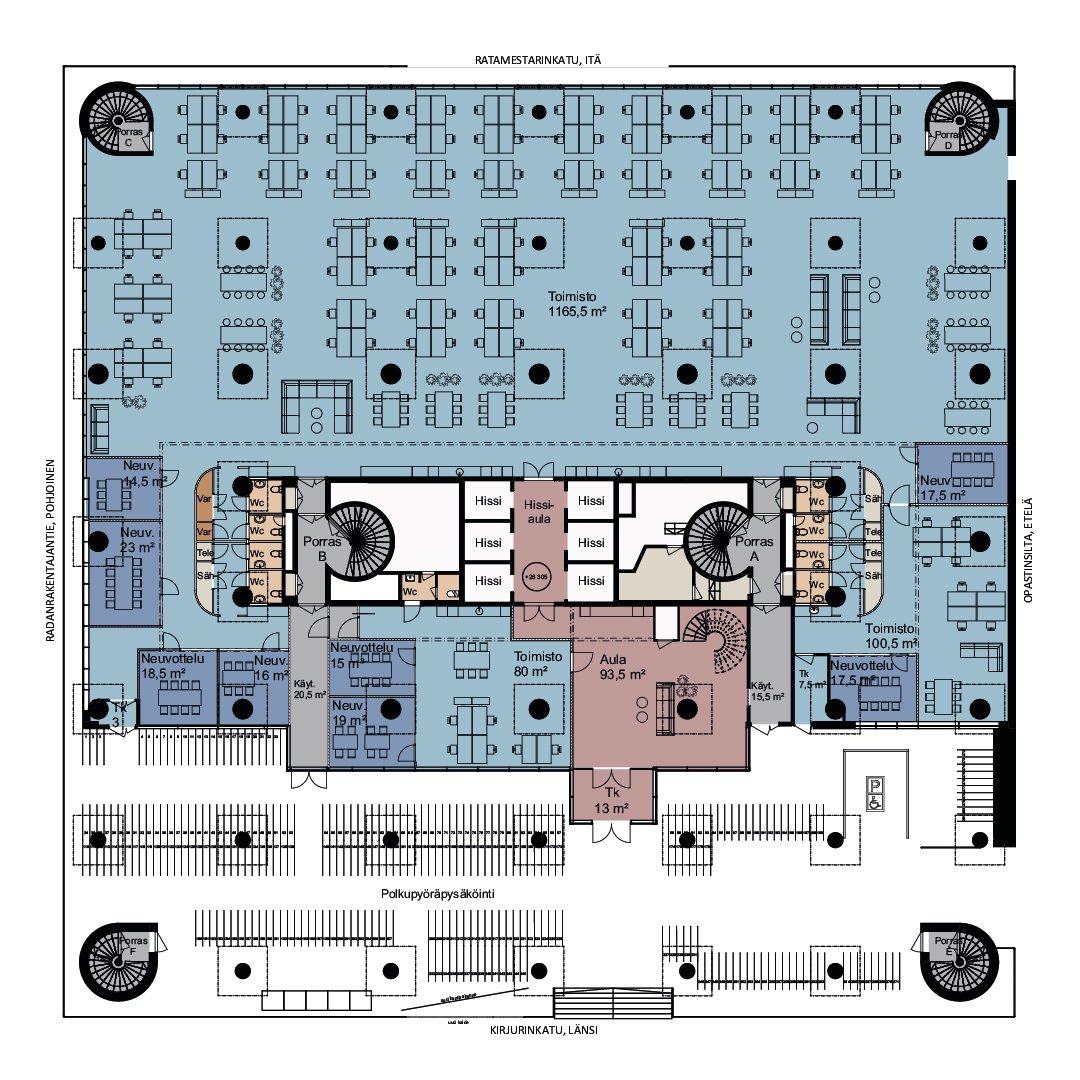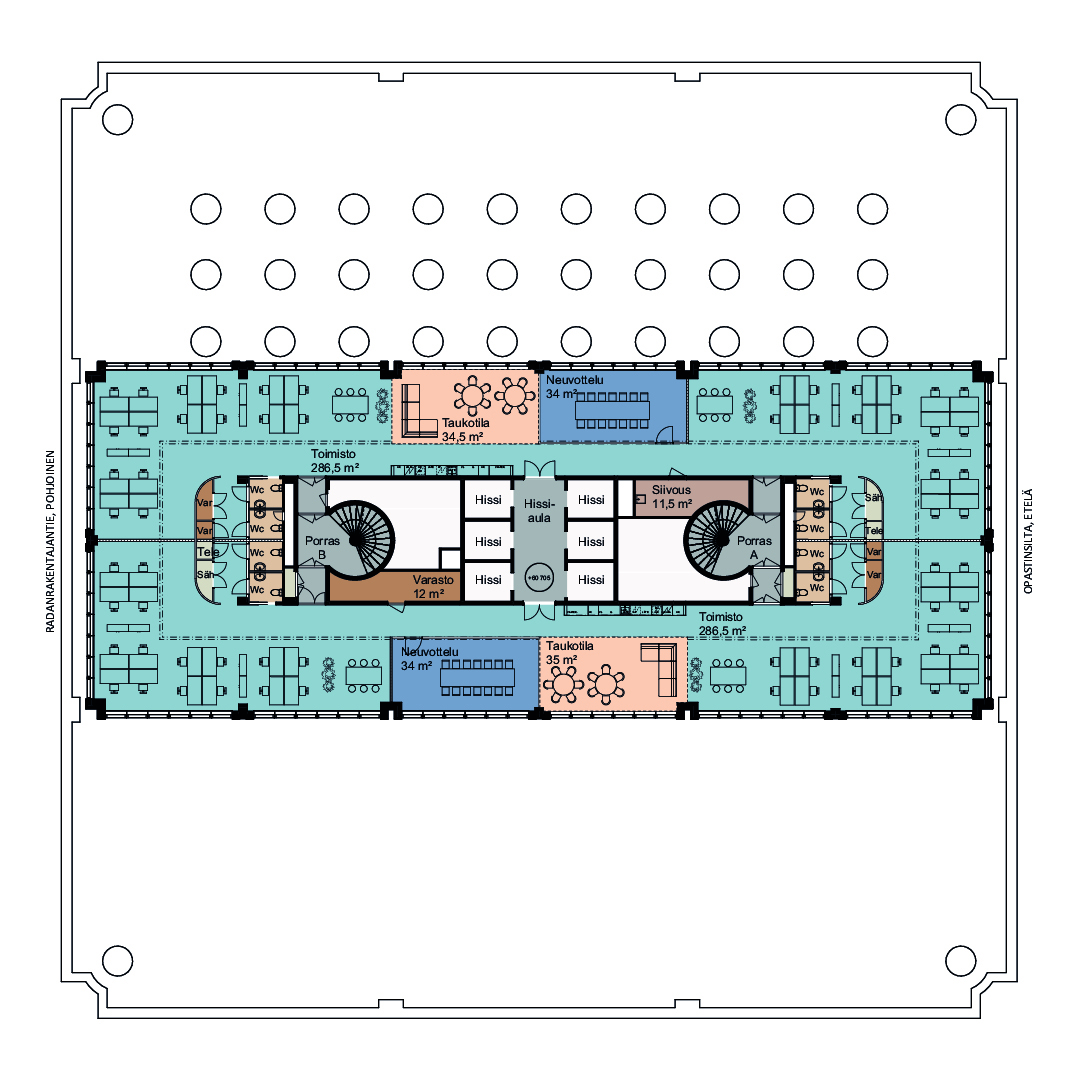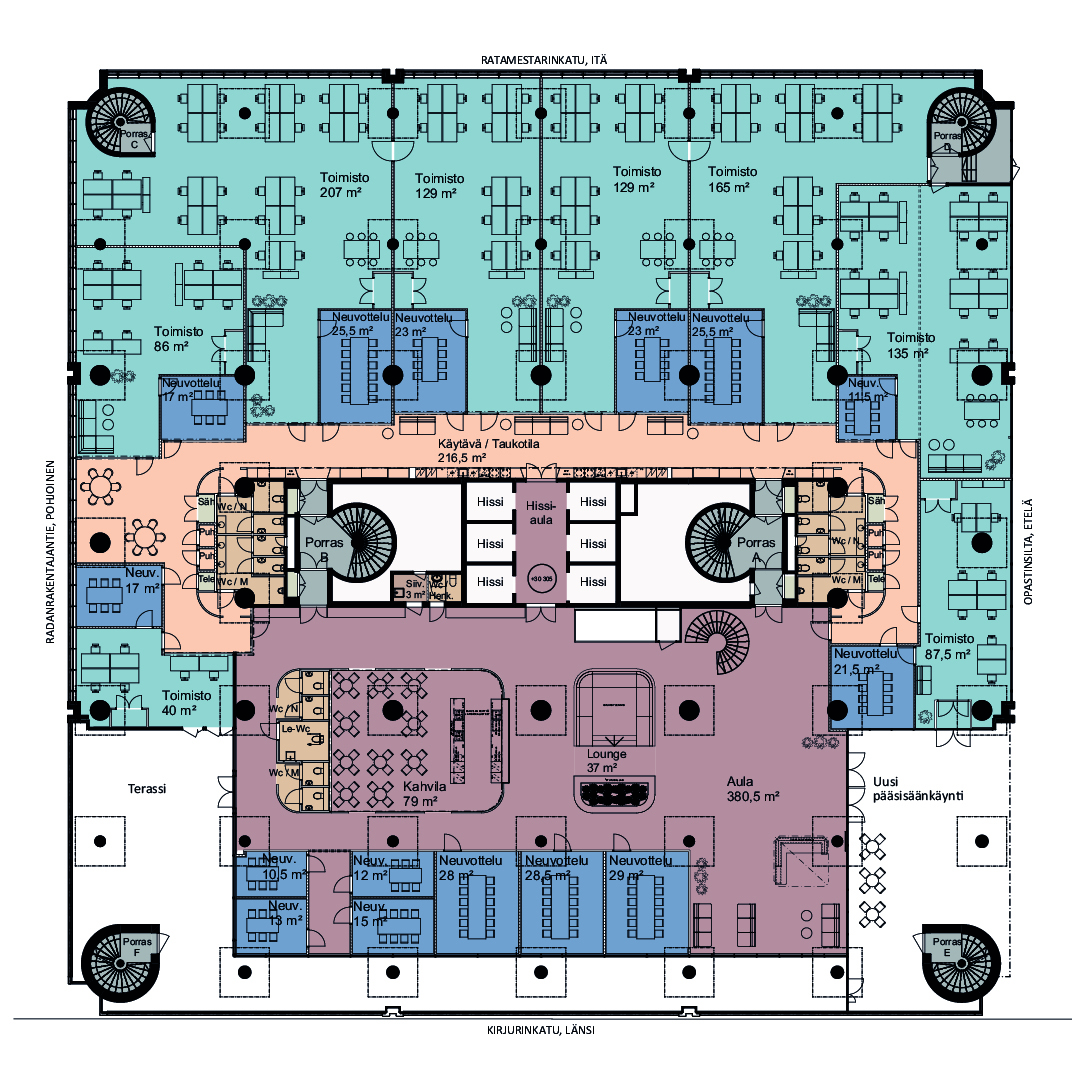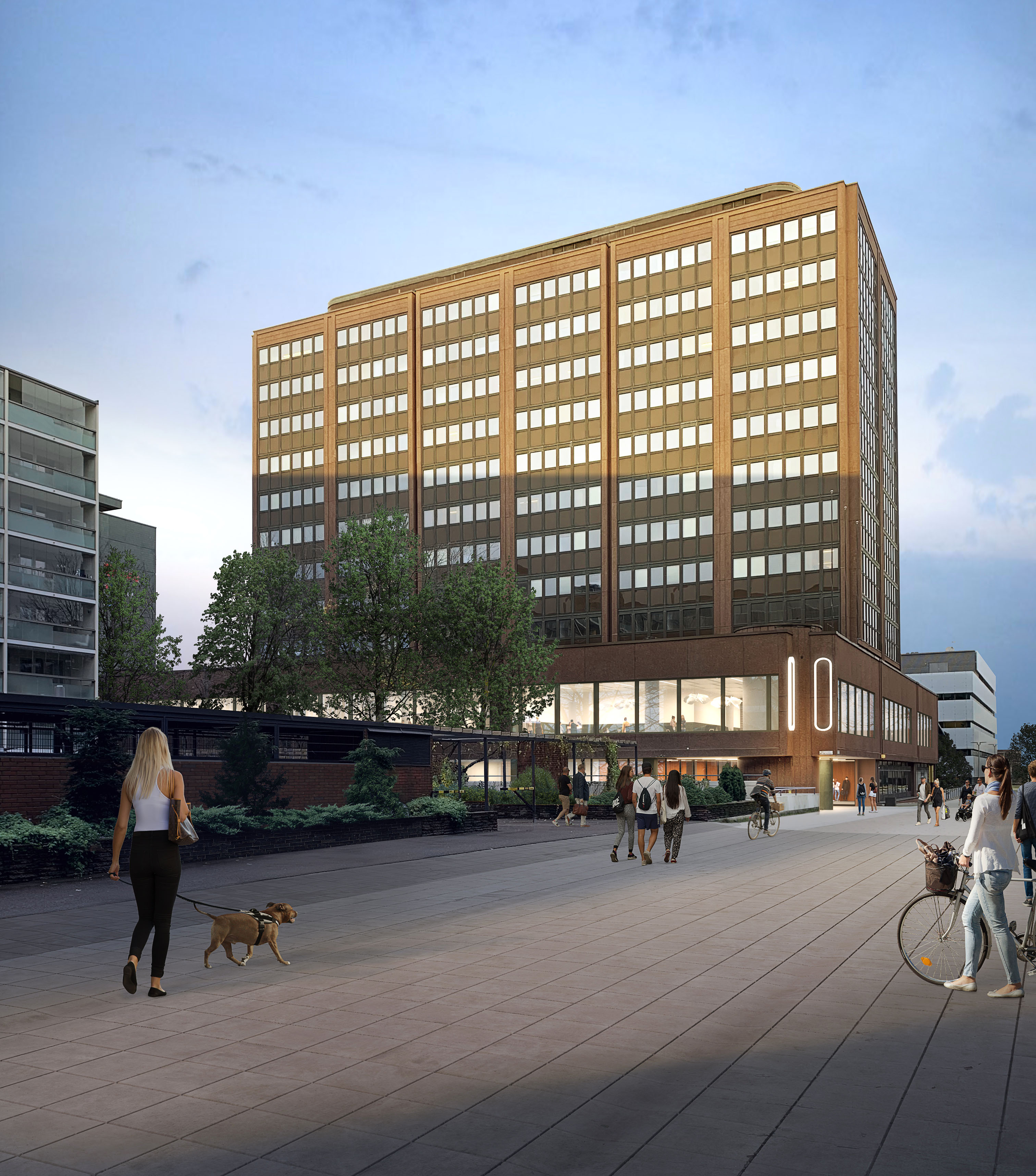.jpg)
-1.jpg)
17 300 M² OF BUSINESS PREMISES WORTHY OF YOUR BUSINESS
The completely renovated business premises of Pasila Tower are fit for both large and growing companies who wish to put their work on a pedestal. The building offers companies 13 functional floors with operational floor plans and office solutions – secure your new office now!
.jpg)
AN OFFICE THAT SETS THE RIGHT TONE
Both the architectural and interior design of Pasila Tower have been inspired by the golden age of offices – the 70s. In the time's spirit the stylish design has been guided by shades and shapes fitting for the decade, with a wonderful contrast of materials and colours. The entirely renovated building takes inspiration from the old – with a new and functional twist.

PUT YOUR WORK ON A PEDESTAL...
Four pedestal floors (floors 1.–3., approx. 1700–2500 m²)
The pedestal of the building offers many diverse office spaces that can be customized for a company from a loft space to showrooms, production spaces and storing rooms. The ceiling height of 3,5 meters gives the floors plenty of options to work with.
New, grand main entrance will open conveniently to the Opastinsilta side of the building. The pedestal of the building will also include retail space and premises for other services. Restaurant services, auditorium and lounge rooms are located on the ground floor.

...OR TAKE IT TO THE HEIGHTS
Nine tower floors (floors 5.–13., approx. 802 m²)
The clear and functional floor plans of the tower floors enable even the most flexible office space solutions. Beautiful views to every direction give the floors both light and space – see the entire Helsinki from the top floors!
.jpg?width=1000&name=PasilaTower_jalusta_Sisakuva_tummat_ikkunat%20(2).jpg)
CUSTOMISED OFFICE SPACE FOR YOUR COMPANY
The example on the left shows the functional use of the business premises as an open plan office, where the encounters of employees is taken into account with a spacious lounge area.
All of the business premises are easy to customise for your company's needs – whether you are looking for an open plan office, individual rooms or team spaces. The flexibility of the premises, tall rooms and carefully chosen materials make the offices functional and pleasant for every company.

EFFICIENT SPACE WITH EVERY FLOOR
The second floor has room for a delicious cafe and a spacious showroom for showcasing the companies products and services.
The extensive selection of conference rooms makes it easier to have meetings and give the work its much needed space. Weekdays are also made more functional with a commodious restaurant, foyer services and high-quality common rooms, with possibilities for brain storming and remote work.
.jpg)
TECHNICAL INFORMATION
- Entire property surface area: 27 028 m²
- Altogether 18 floors: 2 basement, 4 pedestal and 9 tower floors, with an technical floor/attic
- 6 elevators – effortless passage from floor to floor
- Comprehensive sanitary facilities
- Extensive security systems
- Good ventilation
- Easy access for people with reduced mobility

CHOOSE AN OFFICE FROM THE HEART OF PASILA
Do you want to know more about the new, spacious business premises in the heart of Pasila?
Contact us and we'll put your work on a pedestal.
